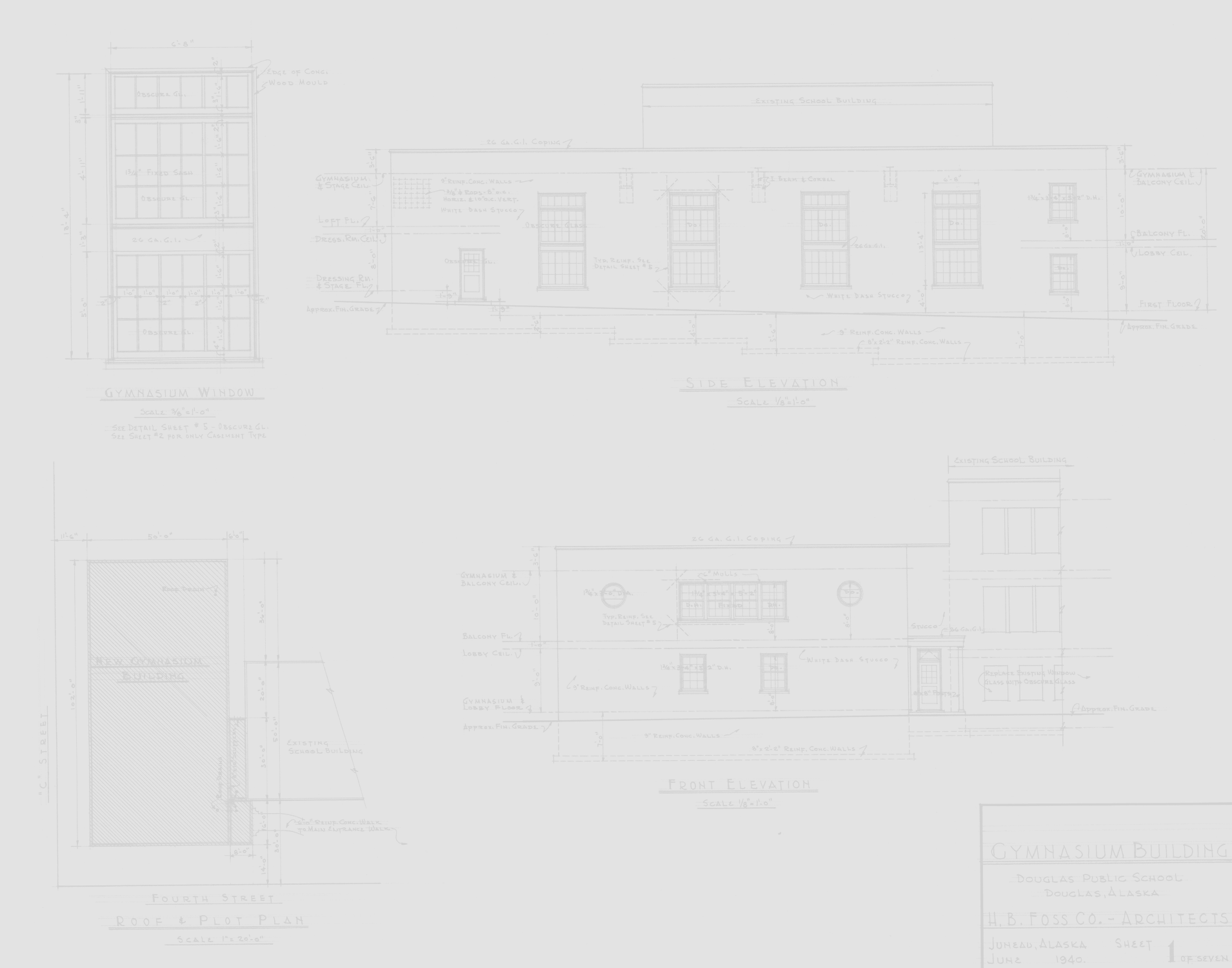
Kodiak High School

Kodiak High School Addition & Renovation
Kodiak Island, Alaska
The JYW led team designed a complete renovation, including a 4 story addition, to the existing Kodiak High School. The work ranged from preliminary conditions surveys and master planning to ongoing construction phase services. This project is the culmination of over 12 years of continuous service to the community of Kodiak, on projects scattered across the archipelago. Once the general scope of deficiencies and improvements was established we conducted a value engineering process that determined the most cost effective approach to roofs, walls, openings, HVAC/lighting and numerous other issues. We then configured the building design utilizing this pre-approved kit of parts. Using this method we achieved wall thermal values of R30, average roof R70 windows of R4.5 and many other betterments, all proven with life cycle cost analysis to be the most cost effective solution.
Critical to the success of this project is the phasing plan, developed in close coordination with project management and school staff. The phasing plan allows all areas of the school to be renovated while the school remains fully occupied, and with no work taking place in occupied areas. Also notable is the exterior wall design which incorporates large vertical metal wall panels which greatly diminish the number of joints (and possible leak points) in the wall assembly, which is designed for a 130 mph wind speed. The $67M construction cost estimate varied by less than 5% from conceptual design to actual construction bid price.
* Photos by Jensen Yorba Wall, Inc. * DLR Group * Photos by Scott Wight